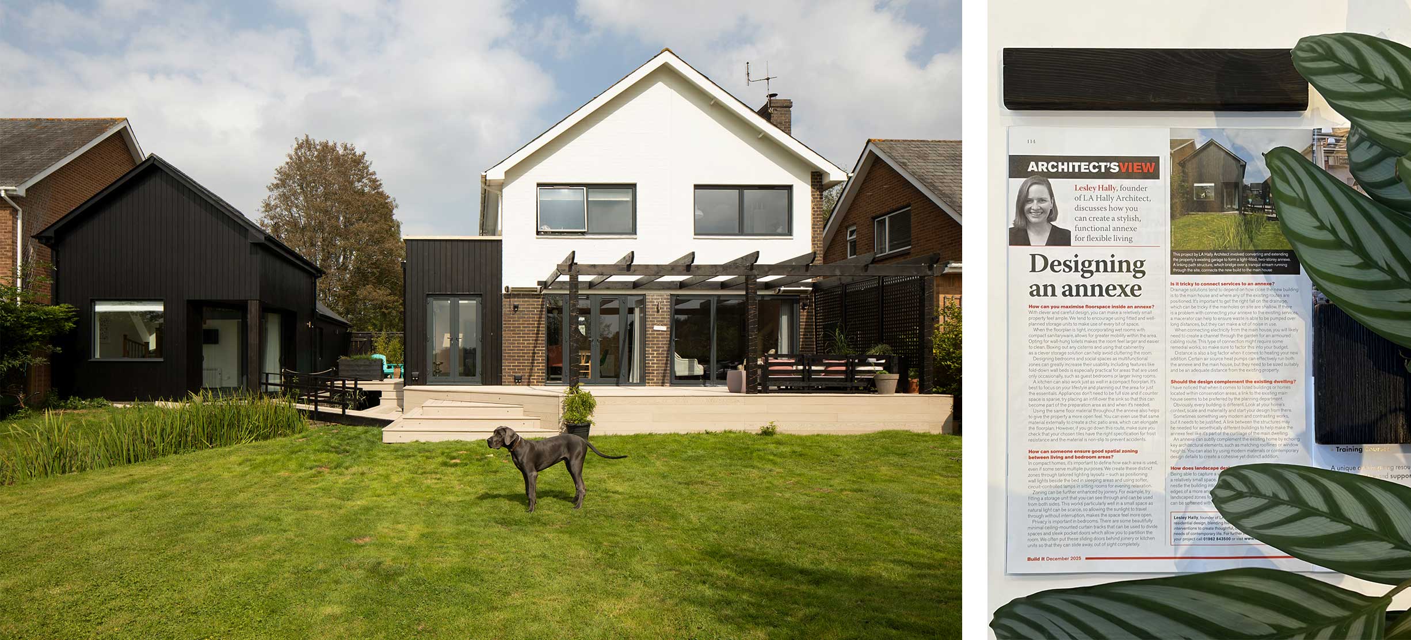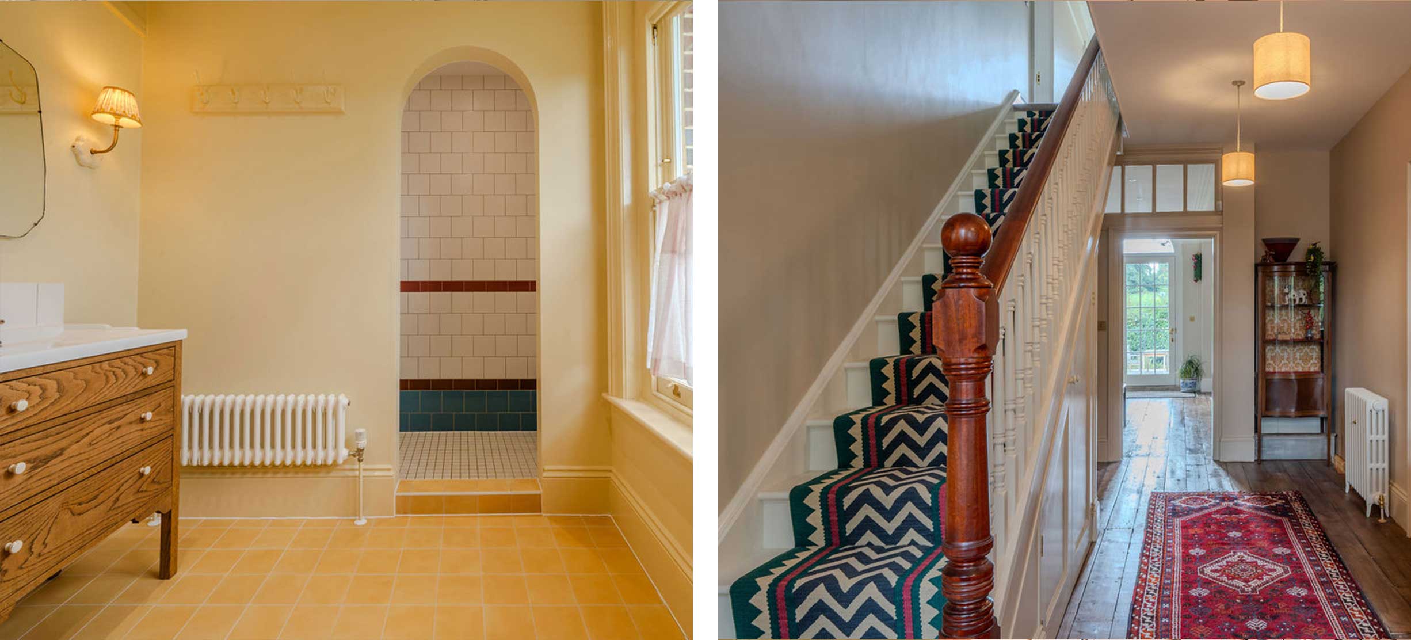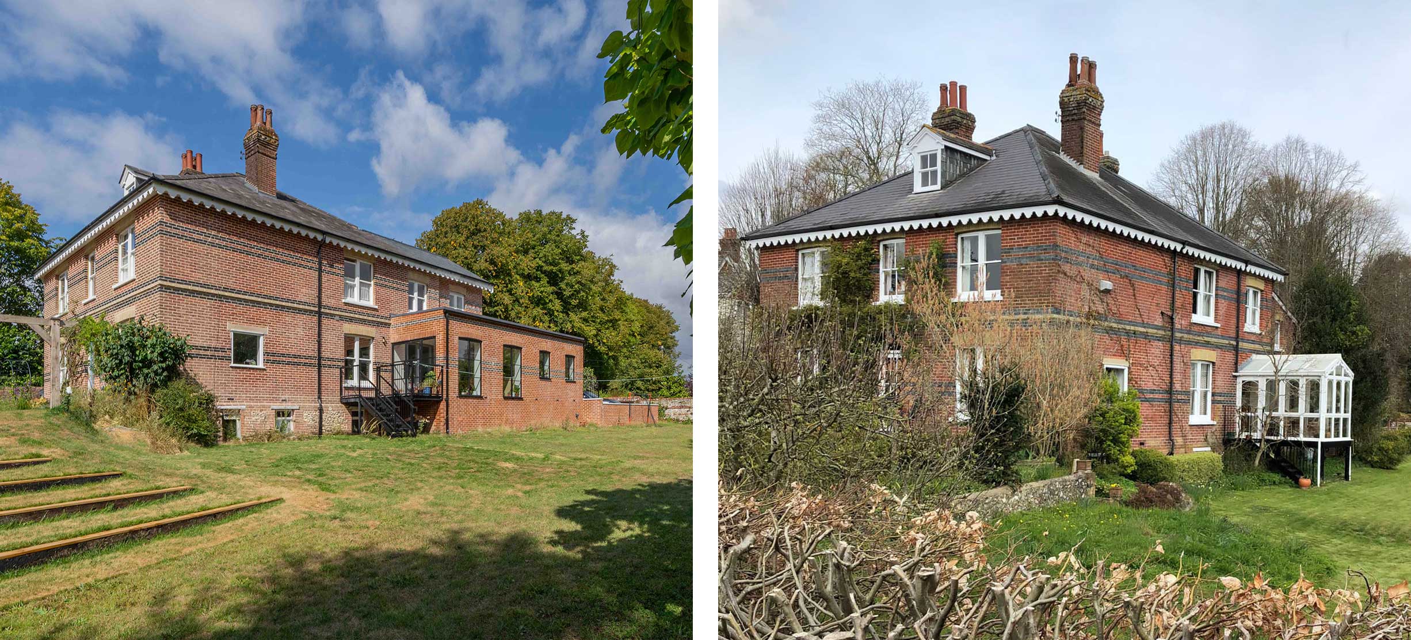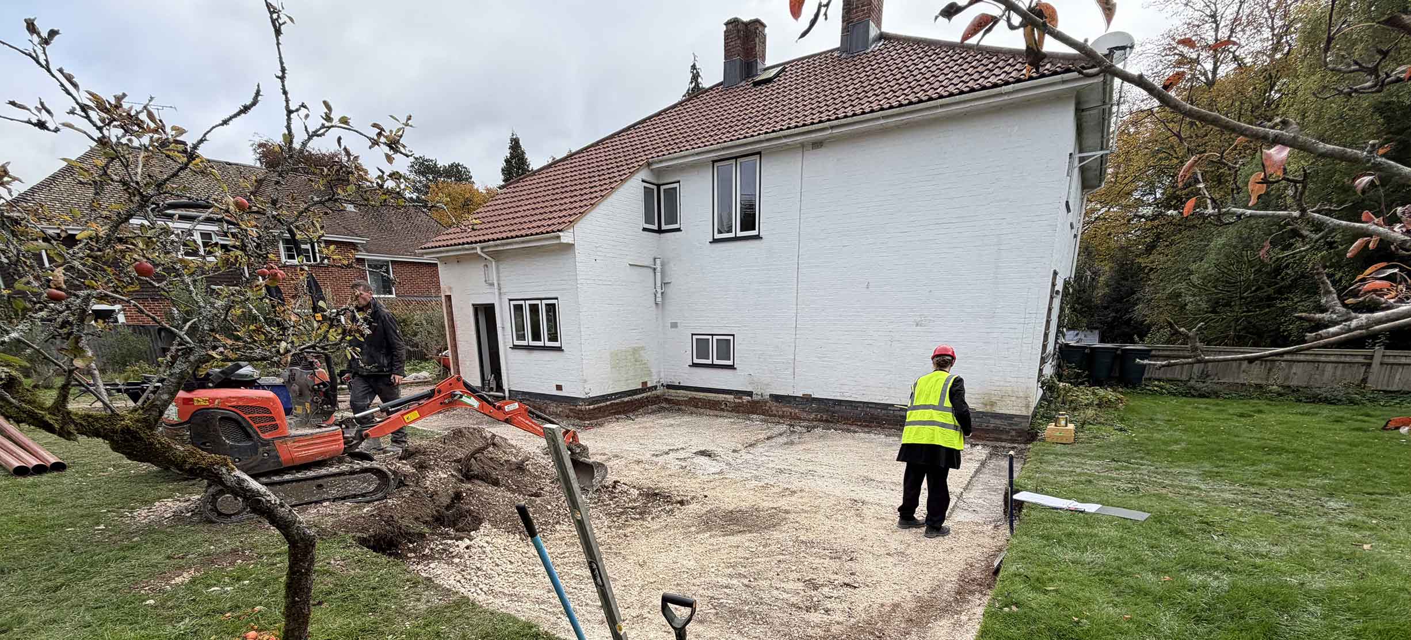Practice
All about usAbout us
LA Hally Architect is an award-winning RIBA Chartered Practice with a young, fresh and innovative approach to design. Our small team of fully qualified Architects is committed to delivering high quality bespoke architecture, tailored to the needs of you and your family.
“We first find out from our clients what their current and expected needs are then we work with them to create their personalised design – working on all scales of the project from the overall concept down to the detail of junctions between different materials. We create lifestyle architecture that provides a flexible uplifting environment of flowing, well-lit, inspirational spaces that can transform the way you live.” Lesley Hally, Practice Director
Founded in 2009 by Lesley Hally, LA Hally Architect focuses on high quality private residential projects, which are approached with a passion for contemporary design and detail. Although most of our work is based in Hampshire, we have also had successful projects in the New Forest, Channel Islands, Surrey, Berkshire and London, and our projects have been featured in a range of magazines such as Real Homes, Grand Designs, Homebuilding and Renovating, and Build It, as well as featuring in Channel 4’s Homes by the Sea. At LA Hally Architect we understand that each client has specific needs and rather than prescribing a strict design style, we approach each project individually. We work closely with our clients and contractors to ensure that the vision for each project is fully realised. The ultimate aim is that users of the completed building experience the joy and beauty in the clever use of materials, detailing, space and light.

























